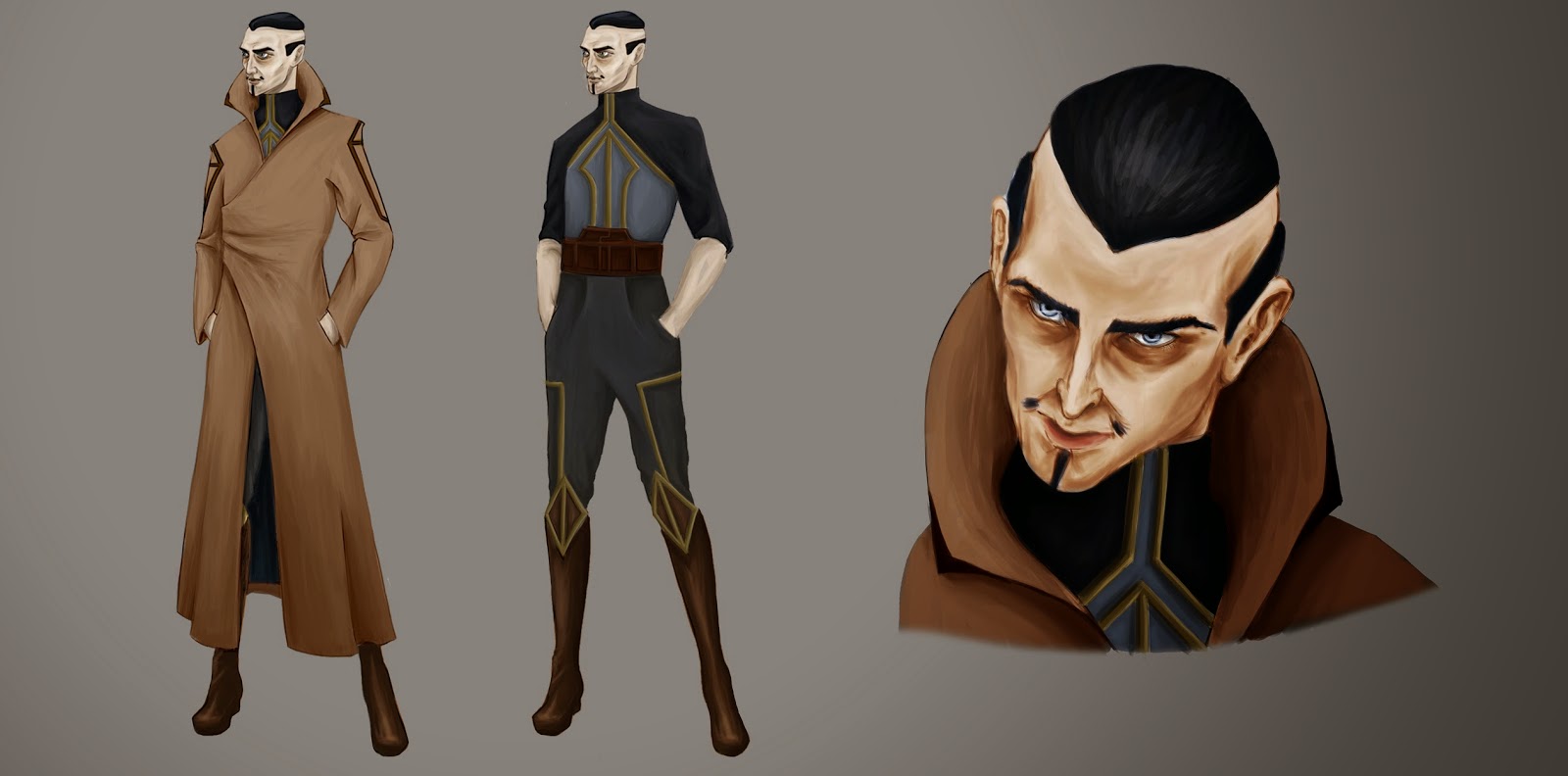9/2/2015: Day 1 –
Finalising thin man colours
This week I
wanted to start work on my second environment piece, the Workers city. Before I
moved onto gathering reference, I needed to finish off the thin man design. I
needed to decide on colours for his clothing. Seeing as he’s a member of the
upper class elites, they have a set line of clothing that follow the same
colour schemes and designs. These were designed by Ed at the beginning of the
project, so I had clear reference and direction for the overall look as well as
the colours.
I started with a
variety of colours but mainly trying to stick around the original colour
schemes put into place at the beginning. I still wanted to experiment with
colour, just to see if we were missing out on anything, so below are the variations
I came up with.
These are the
final three I decided to mix and match. I felt these choices could vary within
themselves so I went ahead and began to switch around the tops and the bottoms.
10/2/2015: Day 2
– Thin man final
So these are the
final images for the Thin Man. I may go back into the headshot, I feel that the
colours look a little bit washed out and need to be more saturated, but I’m
really pleased with the final concept. It depicts his character well, I may try
and improve the rendering but for now I really like how it turned out.
11/2/2015: Day 3 –
Workers city reference gathering
For this
environment piece, I’d already had a few ideas and worked on some aspects of
the workers world with the catacombs environment. So using the previous reference
and gathering more I began to formulate ideas (https://www.pinterest.com/ThomasJDixon/fmpminers/)
My first ideas
were to do a market square type area, full of tall structures with a lot of
bridges, to visually explain how the world is built one layer on top of
another. Almost like the workers city was built into the foundations of the
high rise complexes of the elites. I tried to do some sketches but found it
difficult to form the ideas so I’ll continue tomorrow with some 3D modelling,
for a white box to sketch over the top of.
12/2/2015: Day 4
– 3D modelling/work out world mechanics
I started the day
with 3D modeling some scenes. As I went along I still was unsure as to what I was
doing but below was what I came up with.
At this point, I was
really struggling with being able to visualise the workers city. I asked Ed her
opinion and she came up with the infer structure of the entire world. Below was
a quick diagram that explained how she saw it.
This gave me the
understanding I needed to help understand my ideas. The main structure was how
the workers get from the residential area to where they work. This was
explained with the dark blue area in the diagram. They essentially are cable
cars that have the seats stacked like a stair case, which the workers sit in. They are situated on a ramp that then get
pulled up into the working areas and to the heart machine. So the whole layout
of the world was decided on and I began to try and 3D model a small scene that
would show this.
Below is a
progress shot.
I then realized after
doing this, I understood the layout enough that I didn’t really need to model the
whole thing and just focus on the areas that have now been formulated. Today
was spent solely to work out how the world works as a whole. Now with this
knowledge I can begin to design specific areas that make up the workers city.
13/2/2015: Day 5
– Photobashing
I used the
reference I gathered to generate ideas. I photobashed some images to visualise
specific areas for the workers city. We broke these down into:
-Residential
-City (available food, crèches, schools etc.)
-Cable cars (to take workers to machine rooms/heart machine)
-Machine Rooms
-Heart machine
Below are the
photobashed scenes.
These have helped me understand the structure
and over all look of these areas. I feel maybe I could try different levels of decor.
As the elites above are in charge of these areas, I feel they may take better
care of them, more so than how they appear in these scenes. This will be
something I’ll explore later on, maybe try different levels of ware for some
scenes.
.png)
.jpg)



.jpg)






































